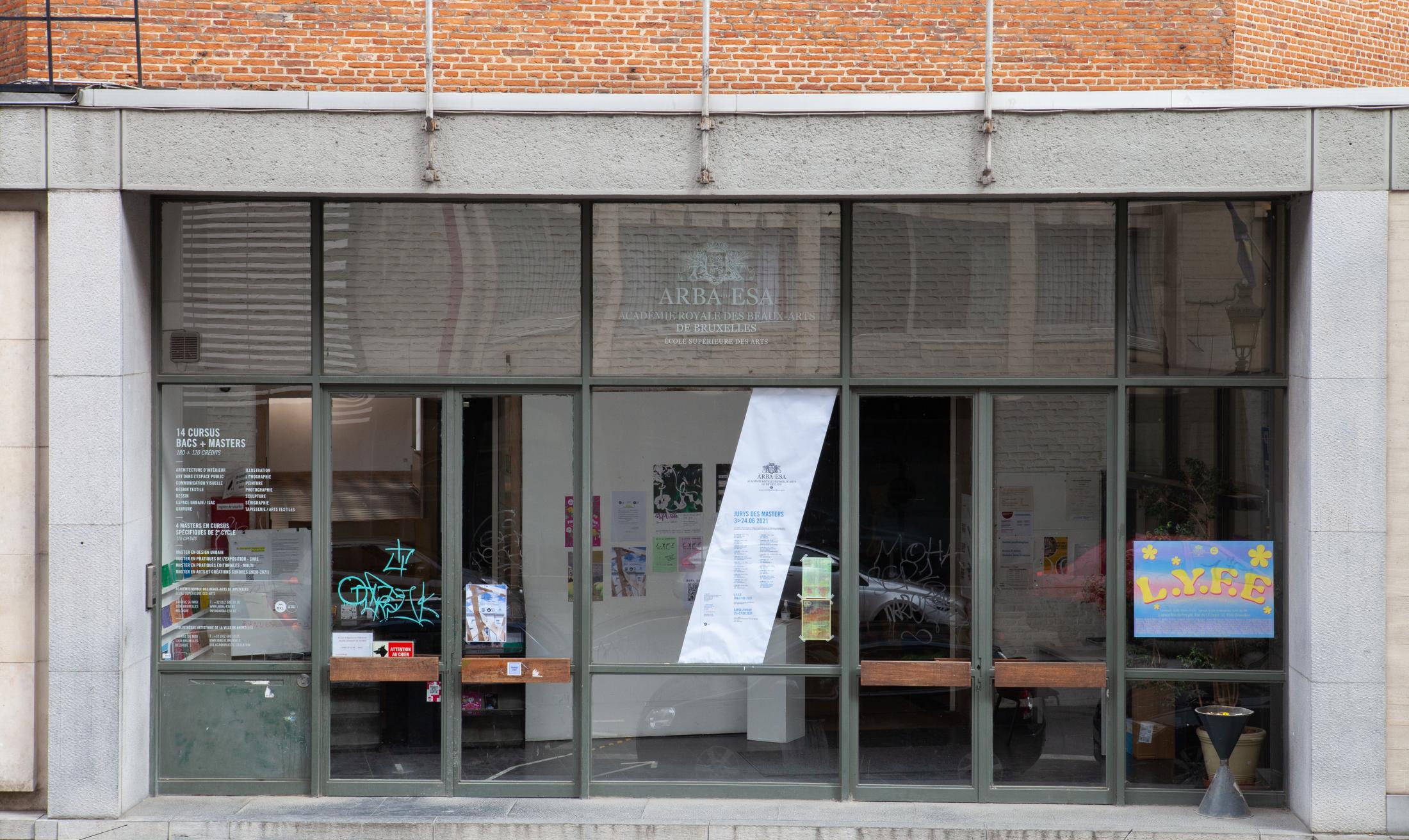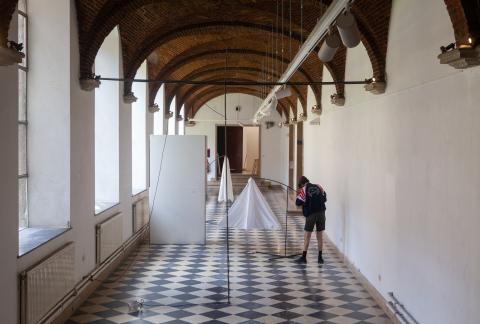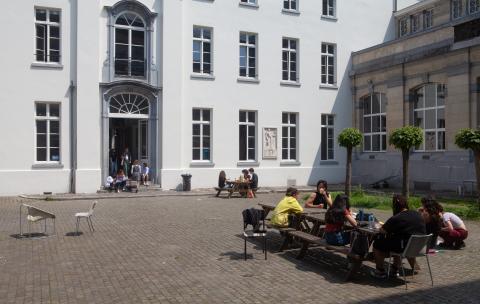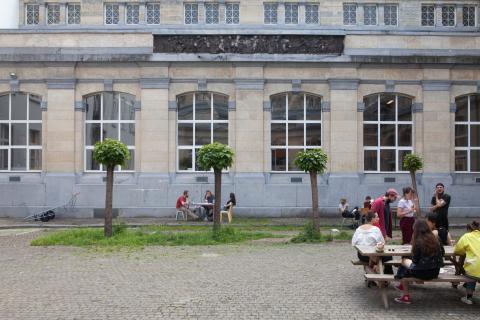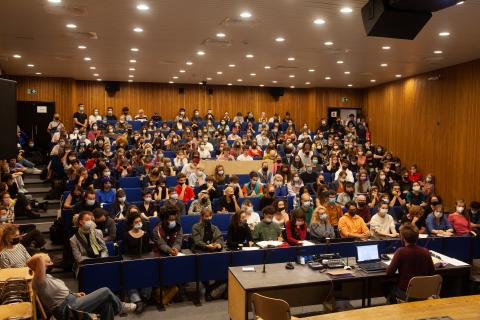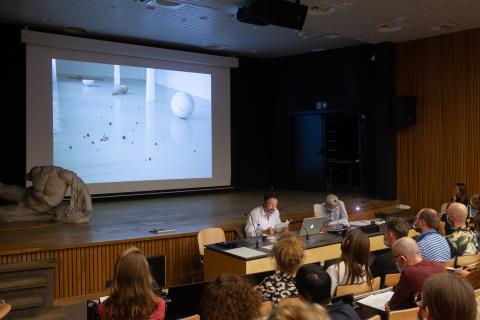Location
The Academy is housed in a building of around 14,000 m², made up of 3 wings dating from different periods, the 17th and 19th centuries and the 1970s.
Located in the heart of Brussels, the Académie royale des Beaux-Arts École supérieure des Arts (ArBA-ESA) is housed in a 14,000 m² building comprising 3 wings dating from different periods: the 17th and 19th centuries and the 1970s. The school's workshops are fine working spaces, equipped with technical platforms that combine tradition and cutting-edge technology. The school has several exhibition spaces, including the DAM Gallery and the ArBAquarium.
The school is organised around a cloister on the ground and ground floors. These spaces allow students to display their work when it is being presented. The Cour d'Honneur is a meeting place for students at school events such as the start of the academic year.
The school is divided into workshops specific to each course. Each workshop has technical equipment related to the course offered: weaving looms, engraving and lithographic presses, sound and image studio, kiln for clay, milling machines, a wood and metal sculpture centre, etc.
The school also has three platforms: technical, printing and IT, which are accessible to all students and enable them to use technical machines and the support of qualified instructors. Students can also borrow equipment from the PPP, and La Brolerie, a recycling library, has been in operation since the start of the 2020 academic year.
The Horta is the Academy's conference room. It is the venue for lectures, round tables, some theory classes and performances. Screenings can be organised here, and students can use the stage space as required.
The Academy also has an Art Library which holds a large collection of archives relating to art and the history of the Academy, as well as a number of contemporary works providing students with resources in the field of art and design.
